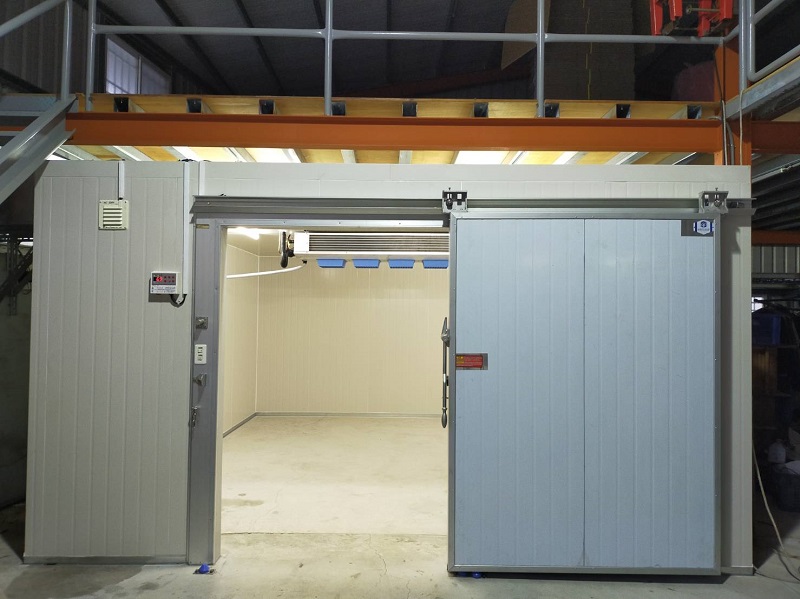Total : 0

HSIN YANG FA FROZEN EQUIPMENT CO.,LTD
-
No.15, Ln. 188, Baomi Rd. Gangshan Dist., Kaohsiung City
-
TEL: 886-7-6257753
-
FAX: 886-7-6257260
-
E-mail: hyf076257753@hsinyangfa.com
-


Copyright © HSIN YANG FA FROZEN EQUIPMENT CO.,LTD│ Taiwan Products│
B2BManufactures│
B2BChinaSources│
GTUM































